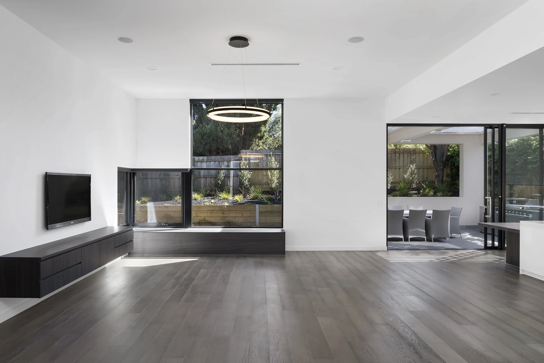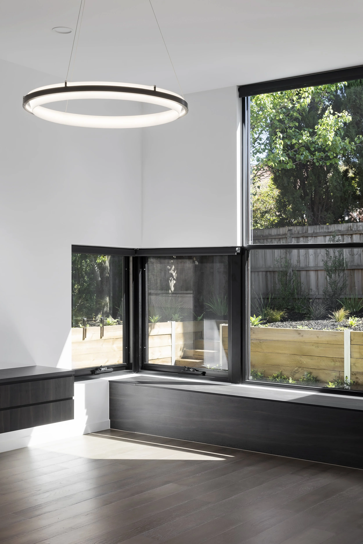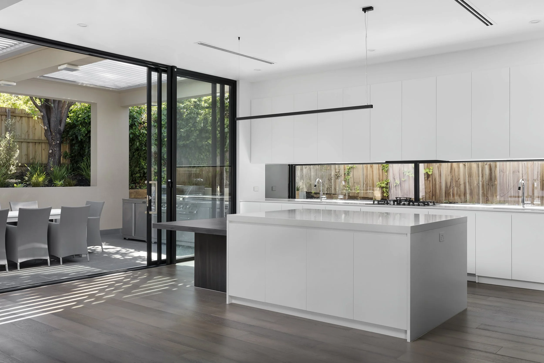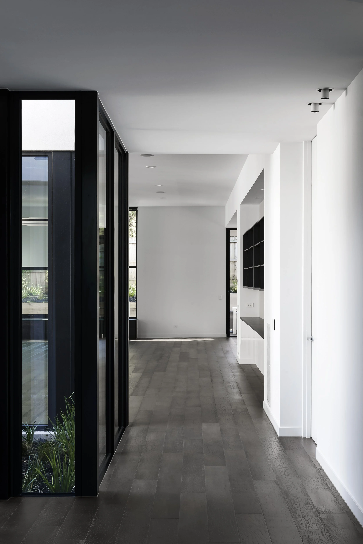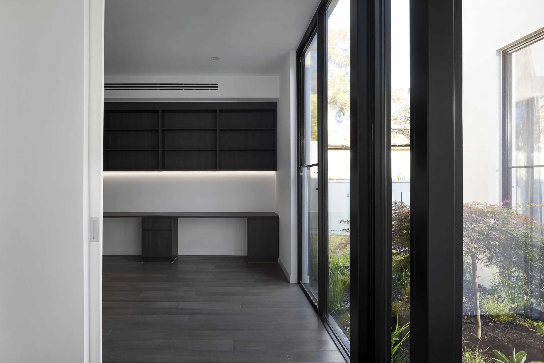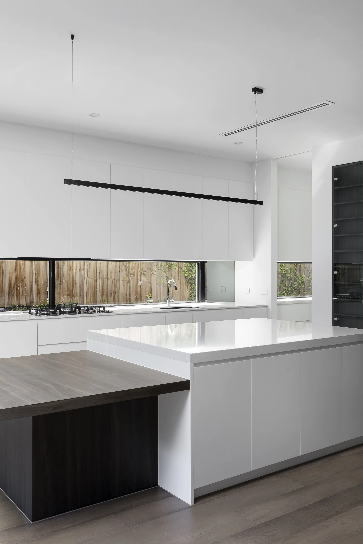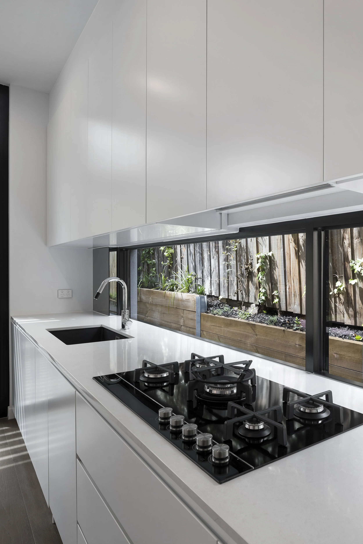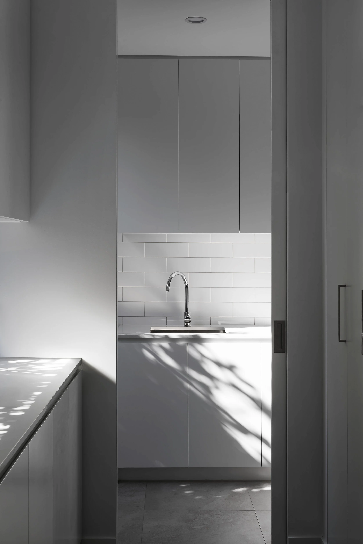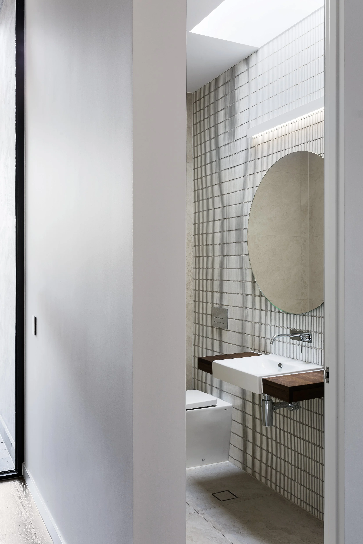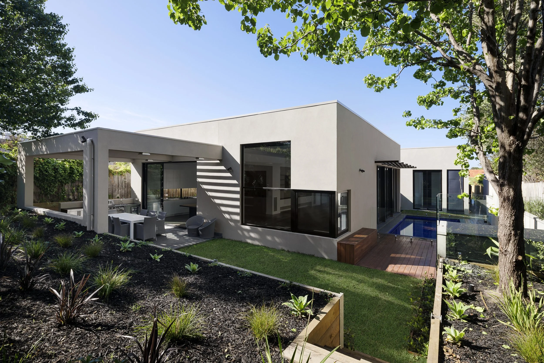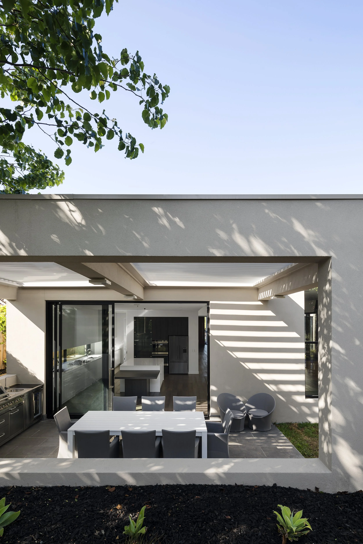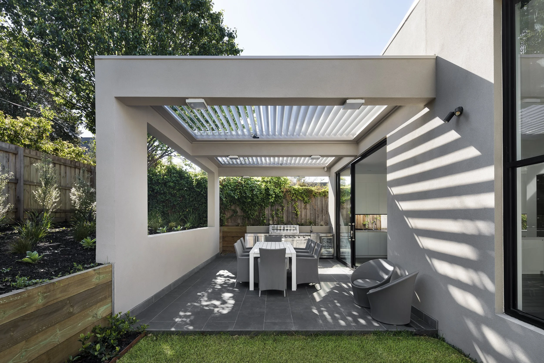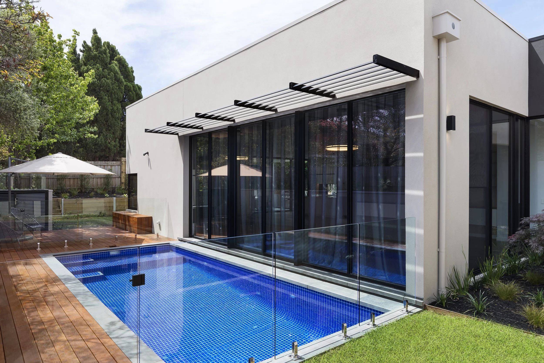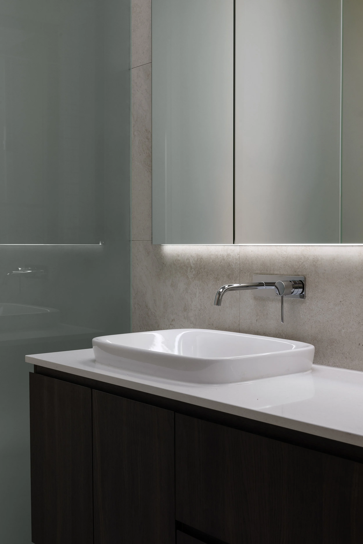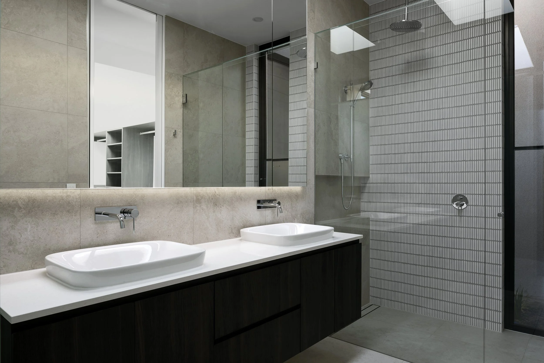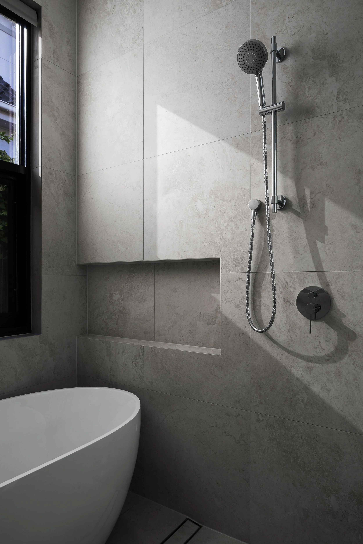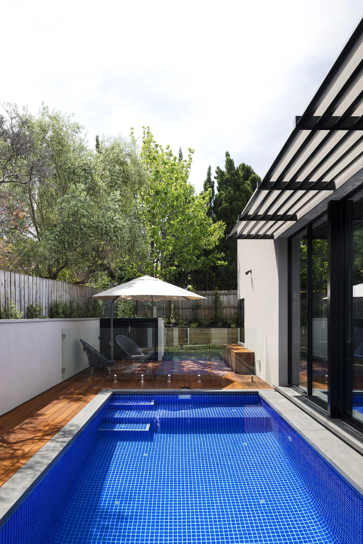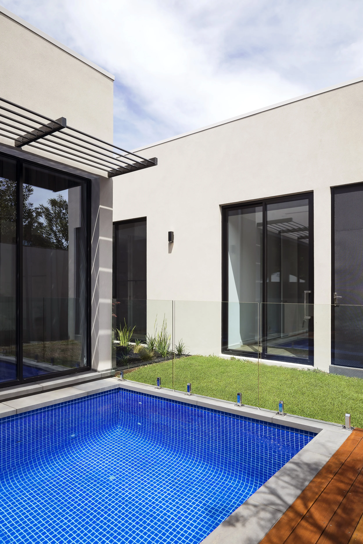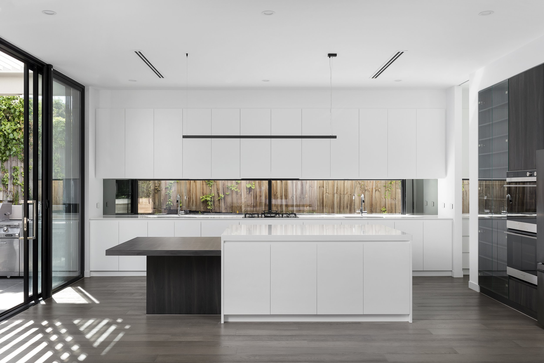
What
Single level house new build
Where
Caulfield North, Melbourne, Australia.
Scope
Architectural and interior design, documentation and project management.
Brief
This exquisite single-level residence in Caulfield North, Victoria, was designed for clients downsizing to a more accessible home tailored to their present and future needs. Built on the sloping site of their existing family home, the project maximised the allowable building envelope, creating a spacious and elegant retreat.
Centred around a generous open-plan kitchen, dining, and living area, the home was optimised for entertaining extended family, featuring a pool and playroom for the grandchildren. A striking 3.6m high ceiling in the entry and living spaces, paired with a fully glazed central courtyard garden, floods the interior with natural light, enhancing the home’s impressive scale. Every detail was customised, including a large kosher kitchen with a walk-through butler’s pantry and a Pesach kitchen, ensuring the design perfectly aligned with the clients’ lifestyle.
Constructed using insulated concrete form (ICF) with reinforced concrete walls for superior thermal mass, the home achieves passive heating and cooling efficiency. An innovative American-style asphalt shingle tile roof further distinguishes this build, showcasing a seamless blend of cutting-edge construction techniques and luxurious design, resulting in a residence of unparalleled quality and functionality.
Single Level House:

