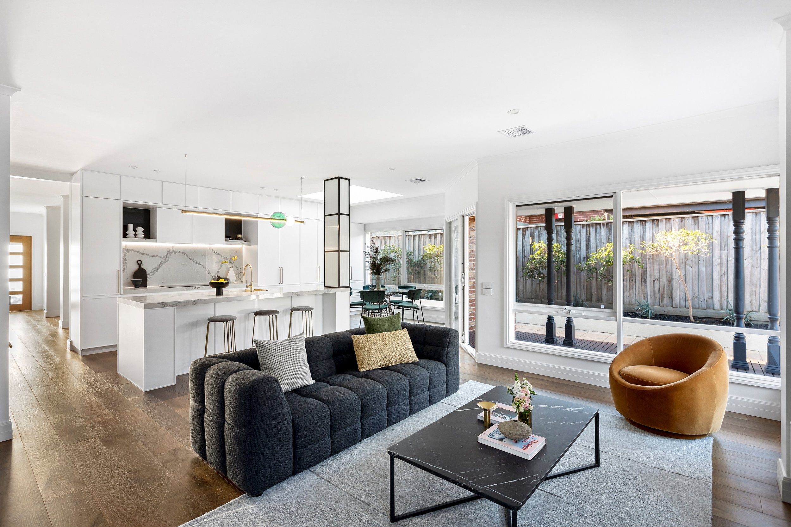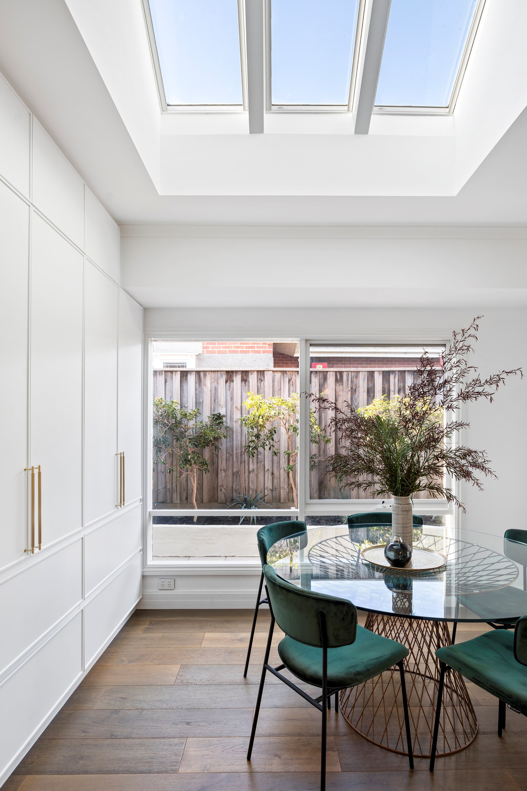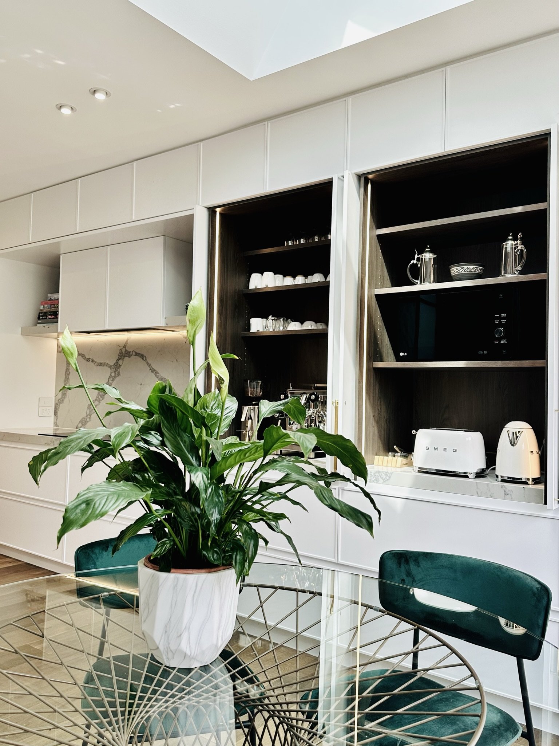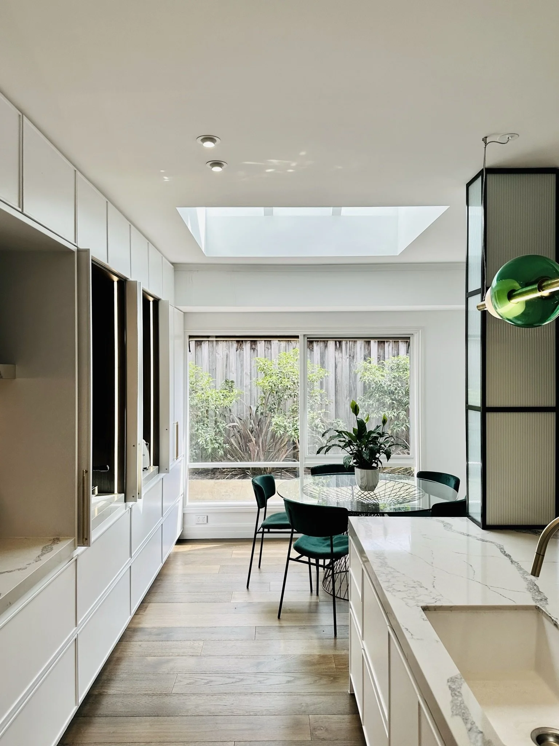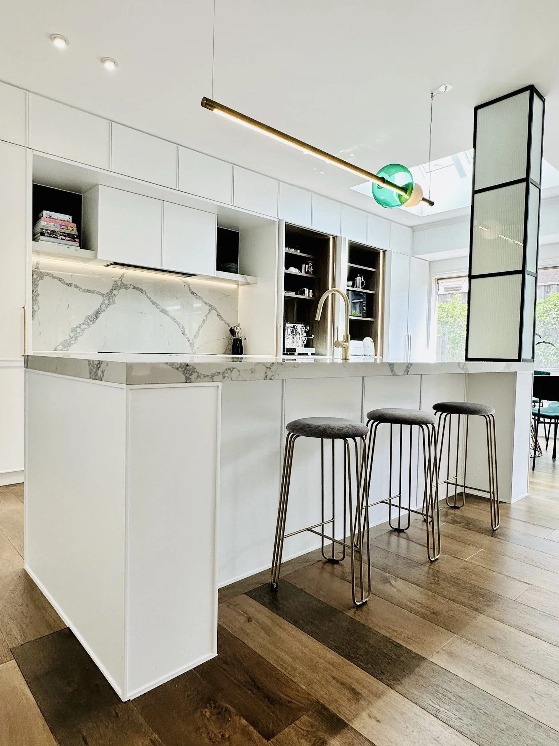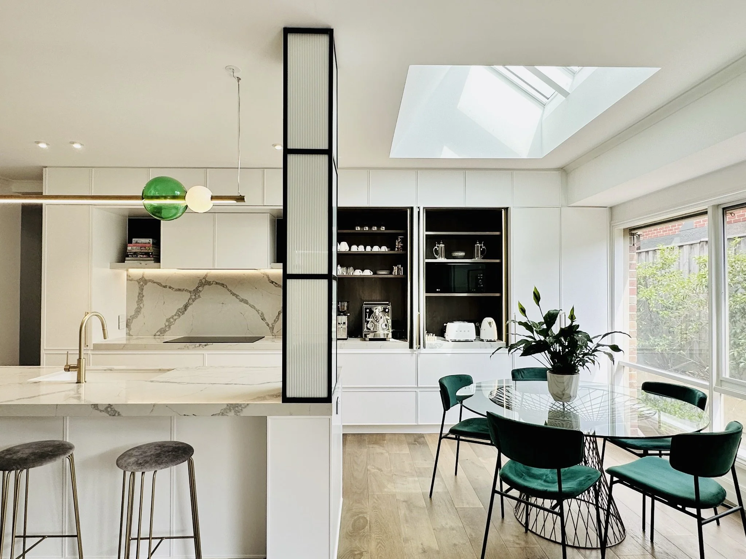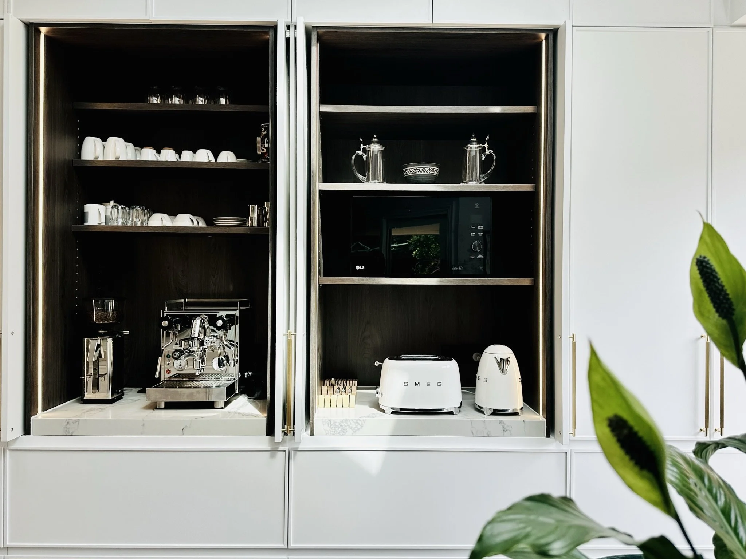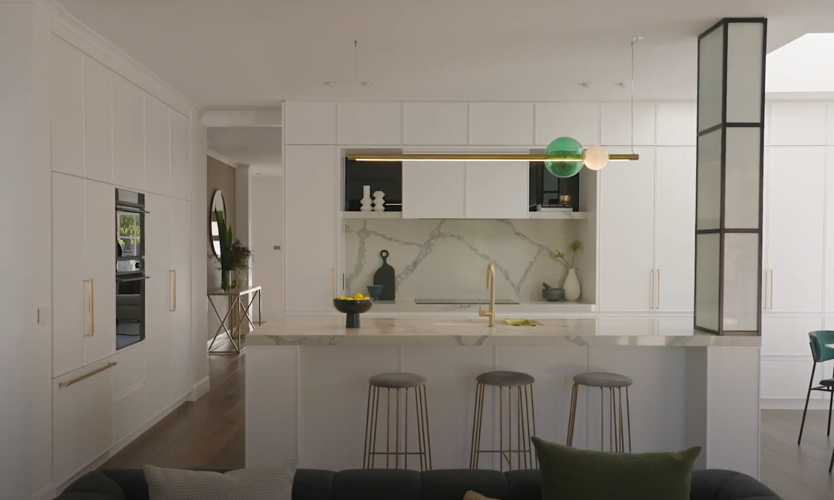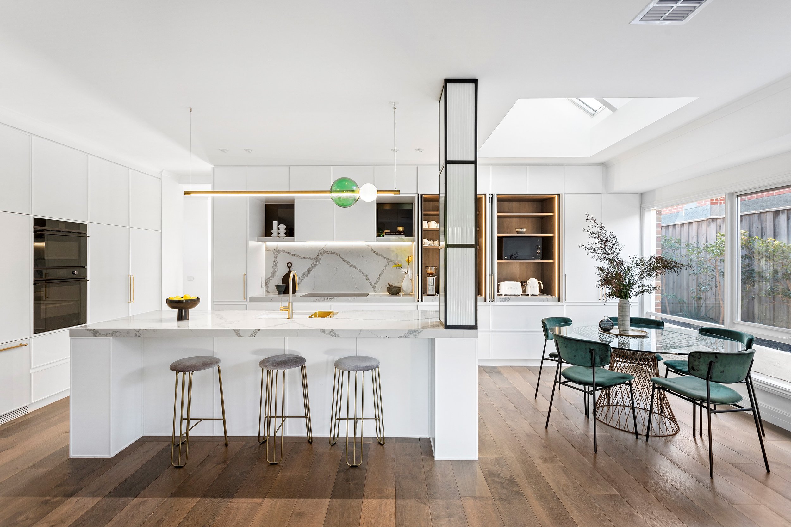
Kitchen Remodel:
Where
Elsternwick, Melbourne, Australia.
Scope
Design, documentation and construction.
Brief
Transform the kitchen into an open and inviting space by removing the high kitchen bar, columns, and bulkheads that separate it from the living zone. Replace them with a central island bench, which will not only serve as a focal point in the kitchen but also provide ample space for food preparation, cooking, and dining.
Expand the kitchen into the meals area to maximise storage and functionality. The additional space will be dedicated to housing a coffee station and appliances, with the height of the cabinetry extended all the way up to the ceiling to make use of every inch of space.
Bring in an abundance of natural light through the addition of strategically placed skylights. The new light sources will not only create a brighter and more welcoming atmosphere, but also serve to highlight the stunning design elements and finishes within the kitchen.
Process
The renovation process involved several complex steps to bring the open-concept kitchen to life. The plumbing from the upstairs bathroom that was previously in the dropped bulkhead had to be re-run within the floor space and brought neatly to be within the new feature column design.
Design
The design of the kitchen reflects a modern take on classic style, with a focus on elegant and sophisticated touches. A custom cabinetry design, featuring a minimal shaker profile, fluted glass column, brass fittings, and a striking stone pairing against a crisp satin 2pac finish, creates a cohesive look that is both timeless and functional. The central island is highlighted by a custom linear pendant light with hand-blown glass spheres, while LED strip lighting and feature downlights provide task and ambient lighting throughout the kitchen.
For added functionality, the kitchen features a coffee and tea station, alongside an appliance cupboard, both of which are designed with pocket doors to conceal them when not in use, creating a clean and minimal backdrop for entertaining. Integrated appliances, including a french-door fridge, dual-dishdrawers, and rangehood, have been carefully selected to match the cabinetry design, ensuring a seamless look throughout the kitchen. In addition, the kitchen includes practical features such as a pull-out pantry, bins, spice drawer, glass fronted internal drawers, and dedicated shelving for glassware and serving crockery, making it a truly functional and user-friendly space.
Images: BigginScott

